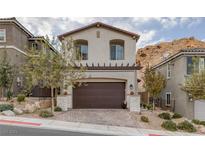140 Kimberlite Dr, Henderson, NV 89011
$488,000

Reduced By $9,000
last change 1/20/2025
Less Photos /\
Home Description
OWNER SAYS SELL $8,000 PRICE DECREASE fall in love with this one of a kind townhome retreat with spectacular mountains & lake views nestled in Lake Las Vegas Community. This warm, inviting 3 bed 2 1/2 bath home features impeccable finishes through out & top of the line upgrades such as plantation shutters, soft stop drawers and cabinets, stunning upgraded tiles, backsplash, tankless water heater, double-insulated the house & garage. Garage is pre-wired for electric vehicle hook-up. Spacious, open-concept great room with ample space for relaxing, dining, and entertaining. Chef's kitchen boast gorges black satin cabinets, stainless steel appliances, island & granite counter tops. Primary bedroom has mountain views, walk in closet & attached bathroom features huge shower with rainfall shower head, double sink vanity. Sit back & relax on under the covered paver patio area. Inspiring desert landscaping. 20k Lake Las Vegas Sports Club membership is paid off & can transfer with the house.
- Age Restricted: No
- Association Fee Includes: Association Management,Recreation Facilities
- Interior: Window Treatments
- Flooring: Carpet,Tile
- Fireplace: No
- # Fireplaces: 0
- # Full Baths: 2
- # 1/2 Baths: 1
- # 3/4 Baths: 0
- Appliances: Built-In Electric Oven,Dishwasher,Disposal,Double Oven,Dryer,Gas Cooktop,Microwave,Refrigerator,Washer
- Green Energy Efficient: Windows
- Master Bedroom on Main Floor: False
- Laundry: Gas Dryer Hookup,Laundry Room
Available now at $488,000
Approximate Room Sizes / Descriptions
- Lot: < 1/4 Acre,Desert Landscaping,Drip Irrigation/Bubblers,Landscaped
- Lot Square Feet: 2614.00
- Acres: 0.0600
- House Faces: West
- Exterior: Patio,Private Yard,Sprinkler/Irrigation
- Fence: Back Yard,Block
- Garage: Yes
- Carport: No
- Parking: Attached,Garage,Inside Entrance,Private
- : 702-586-1616
Neighborhood
The average asking price of a 3 bedroom Henderson condo in this zip code is
$428,579 (12.2% less than this home).
This condo is priced at $327/sqft,
which is 15.7% less than similar condos
in the 89011 zip code.
Map
Map |
Street
Street |
Birds Eye
Birds Eye
Print Map | Driving Directions
Similar Properties For Sale


$498,000
Nearby Properties For Sale
School Information
- Elementary K-2:Josh, Stevens
- Elementary 3-5:Josh, Stevens
- Junior High:Brown B. Mahlon
- High School:Basic Academy
Financial
- Approx Payment:$2,350*
- Est. Annual Taxes:$3,626
- Association Fee:$153 Monthly
- Association Fee 2:$144 Monthly
Area Stats
These statistics are updated daily from the Greater Las Vegas Association of Realtors Multiple Listing Service. For further analysis or
to obtain statistics not shown below please call EasyStreet Realty at
(702) 265-0004 and speak with one of our real estate consultants.
Popular Condos
$503,629
$519,000
3
0.0%
0.0%
46
$316,216
$306,250
34
2.9%
52.9%
64
$374,971
$360,000
7
0.0%
28.6%
32
$308,380
$295,000
5
0.0%
0.0%
42
$495,643
$457,000
30
0.0%
43.3%
105
$359,000
$359,000
1
0.0%
100.0%
70
$330,061
$309,000
13
0.0%
30.8%
67
Listing Courtesy of Compass Realty & Management, Douglas R. Johnson.
For information or to schedule a viewing of this property (MLS# 2627712), call: 702-265-0004
140 Kimberlite Dr, Henderson NV is a condo of 1491 sqft and
is currently priced at $488,000
.
This condo has 3 bedrooms.
A comparable condo for sale at 166 Vanhoy Ave in Henderson is listed at $433,140.
In addition to condos, EasyStreet also makes it easy to find Homes, Condos, New Homes and Foreclosures
in Henderson, NV.
Weston Hills, Sierra Vista and Desert Canyon are nearby neighborhoods.
MLS 2627712 has been posted on this site since 10/23/2024 (today).