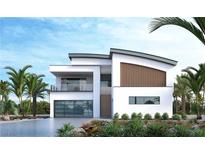705 Dragon Peak Dr, Henderson, NV 89012
$14,999,999

Less Photos /\
Home Description
Discover Unparalleled Luxury Living with VOLITO, an architectural masterpiece by Blue Heron from the Equinox Collection, located in the exclusive MacDonald Highlands. This custom-designed home is a true testament to modern luxury, seamlessly merging indoor and outdoor living spaces. Boasting 7,850 square feet of livable space (6,602 sq. ft. indoors and 1,248 sq. ft. outdoors), this residence offers a harmonious blend of comfort and grandeur. The property features 5 luxurious bedrooms, including a private guest wing with a junior master suite, and 6 meticulously designed bathrooms, the ultimate convenience and elegance. A 6-car garage caters to automotive enthusiasts. From every angle, enjoy breathtaking, unobstructed views of the Las Vegas Strip, the city skyline, and the stunning surrounding mountains. Whether entertaining or seeking serene retreat, this home provides the perfect setting for any lifestyle. Don’t miss the opportunity!
- Pool: Community,Gas Heat,Heated,In Ground,Pool/Spa Combo,Private
- Private Pool: Yes
- Spa: Yes
- Spa Features: In Ground
- Age Restricted: No
- Association/Community Features: Pool
- Interior: Bedroom on Main Level,Primary Downstairs
- Flooring: Tile
- Fireplace: Yes
- Fireplace Features: Family Room,Gas
- # Fireplaces: 1
- # Full Baths: 5
- # 1/2 Baths: 1
- # 3/4 Baths: 0
- Appliances: Built-In Gas Oven,Disposal,Double Oven,Dryer,ENERGY STAR Qualified Appliances,Gas Cooktop,Microwave,Refrigerator,Warming Drawer,Washer,Water Purifier,Water Softener Owned,Wine Refrigerator
- Master Bedroom on Main Floor: True
- Kitchen: Butler Pantry,Custom Cabinets,Island,Lighting Recessed
- Laundry: Cabinets,Electric Dryer Hookup,Gas Dryer Hookup,Laundry Room,Main Level,Sink
Available now at $14,999,999
Approximate Room Sizes / Descriptions
| Dining | 15x20 | Dining Area |
| Family | 28x30 | 2 Family Room + |
| Kitchen | | Butler Pantry,Custom Cabinets,Island,Lighting Recessed |
| Primary Bedroom | 28x27 | Custom Closet,Pbr Separate From Other,Walk-In Closet(s) |
- Lot: 1/4 to 1 Acre Lot,Desert Landscaping,Drip Irrigation/Bubblers,Landscaped,Sprinklers In Front,Sprinklers In Rear,Sprinklers Timer,Synthetic Grass
- Lot Square Feet: 30056.00
- Acres: 0.6900
- House Faces: East
- House Views: City,Mountain(s),Strip View
- Exterior: Barbecue,Built-in Barbecue,Circular Driveway,Courtyard,Patio,Sprinkler/Irrigation
- Fence: Back Yard,Wrought Iron
- Garage: Yes
- Carport: No
- Parking: Attached,Electric Vehicle Charging Station(s),Epoxy Flooring,Garage,Golf Cart Garage,Private,Shelves
- Security: Gated Community,Security System Owned
- : 702-586-1616
Neighborhood
The average asking price of a 5 bedroom Henderson home in this zip code is
$6,428,601 (57.1% less than this home).
This home is priced at $2,448/sqft,
which is 65.5% less than similar homes
in the 89012 zip code.
Map
Map |
Street
Street |
Birds Eye
Birds Eye
Print Map | Driving Directions
Similar Properties For Sale
Nearby Properties For Sale


$4,599,000
School Information
- Elementary K-2:Brown, Hannah Marie
- Elementary 3-5:Brown, Hannah Marie
- Junior High:Miller Bob
- High School:Foothill
Financial
- Approx Payment:$72,247*
- Est. Annual Taxes:$8,269
- Association Fee:$330 Monthly
Area Stats
These statistics are updated daily from the Greater Las Vegas Association of Realtors Multiple Listing Service. For further analysis or
to obtain statistics not shown below please call EasyStreet Realty at
(702) 265-0004 and speak with one of our real estate consultants.
Popular Homes
$688,346
$665,000
17
0.0%
64.7%
83
$850,329
$610,000
91
1.1%
46.2%
69
$1,031,260
$775,000
23
8.7%
56.5%
70
$902,459
$472,000
22
4.5%
31.8%
70
$1,409,419
$860,448
134
0.7%
36.6%
102
$3,026,242
$1,349,500
12
0.0%
8.3%
51
$1,506,789
$795,000
37
2.7%
24.3%
74
Listing Courtesy of Compass Realty & Management, Marco A. Cuevas.
For information or to schedule a viewing of this property (MLS# 2636636), call: 702-265-0004
705 Dragon Peak Dr, Henderson NV is a single family home of 6127 sqft and
is currently priced at $14,999,999
.
This single family home has 5 bedrooms.
A comparable home for sale at 1729 Tangiers Dr in Henderson is listed at $4,385,000.
In addition to single family homes, EasyStreet also makes it easy to find Homes, Condos, New Homes and Foreclosures
in Henderson, NV.
Palisades, Foothills At Macdonald Ranch and Macdonald Foothills are nearby neighborhoods.
MLS 2636636 has been posted on this site since 12/3/2024 (today).